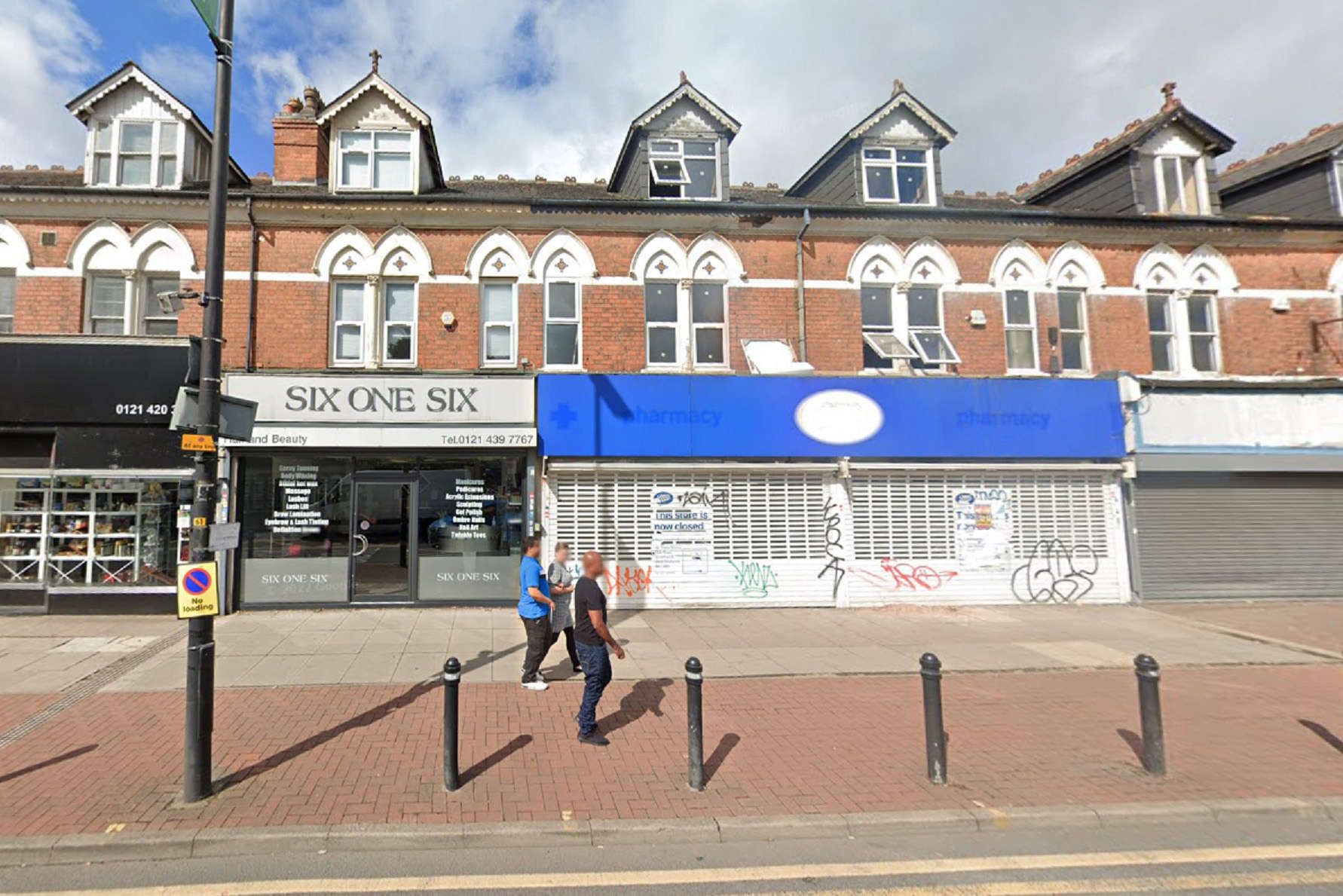
A bid to build a bigger HMO in Bearwood High Street has been blocked by a government inspector.
The planning application to build the 12-bed house of multiple occupation in Bearwood was called “inappropriate” and “unattractive” and rejected by Sandwell Council last year and an appeal was lodged with the government’s planning inspectors in a bid to get the decision overturned.
However, the government has sided with planners at Sandwell Council and thrown out the appeal saying the planned three-storey extension above and behind Six One Six Hair and Beauty in Bearwood Road would be too tall.
The design of the HMO, which was called “overbearing” by the council, was also criticised by government planning inspector Rachel Hall who said it was “unsympathetic to the character of the area.” In a report outlining the dismissal, Ms Hall said:
“The prominence of the proposal would be further highlighted by the proposed vertical metal cladding along the length of the third storey.
“Rather than reducing the bulk of the building, the introduction of a new type of cladding material would draw attention to the excessive height of the proposed built form.
“This would be further emphasised by the use of vertical fins on third-storey windows which would also appear stark and unfriendly.”
The planning inspector went on to say the smaller ‘fallback’ plan for a two-storey extension to create an eight-bed HMO would “broadly” bring the same benefits without causing “unacceptable harm” to the surrounding area. The report said:
“The proposal could provide relatively affordable living accommodation for 12 people in an accessible location…however, implementation of the fallback scheme, whilst providing for four less people than the appeal scheme, would be likely to deliver broadly similar social, economic and environmental benefits.
“It would also achieve investment in the appeal building, but without unacceptable harm to the character and appearance of its surroundings. Moreover, making effective use of the land…should not be at the expense of achieving good design.”
The three-storey extension would have seen an extra four bedrooms built – increasing the total number of rooms to 12. Several planning applications for the building have come forward since 2018 with initial plans to convert the upper floors of 616 Bearwood Road into a four-bed HMO controversially rejected by councillors in 2018.
The decision was reached by Sandwell Council’s planning committee against the advice of the council’s own planning officers who had recommended the applications should be approved.
The planning inspector said the reasons given by councillors when rejecting the application were “extremely limited” and “lacked detail.” The inspector Beverley Wilders concluded the council had acted “unreasonably” – and had led to “unnecessary expense” – when making the decision and ordered the authority to pay full costs to Green Room Properties.
The application was rejected alongside 11 others which all included converting the upper floors of a row of buildings in Bearwood High Street into houses of multiple occupation.
The move ended up costing Sandwell Council more than £45,000 after London-based developer Green Room Properties won an appeal with the government’s planning inspectors and was awarded full costs.
Sandwell Council went on to approve further plans for a single-storey and then two-storey extension to make space for two extra rooms in 2020 and 2022. In between, the council also re-approved the original 2018 plans to convert the upper floors into an HMO after the three-year planning permission lapsed.
However, the council’s planners drew the line at building a three-storey extension and rejected that application when it appeared only a few months later – the latest decision that was then unsuccessfully appealed this year.












Comments
Add a comment